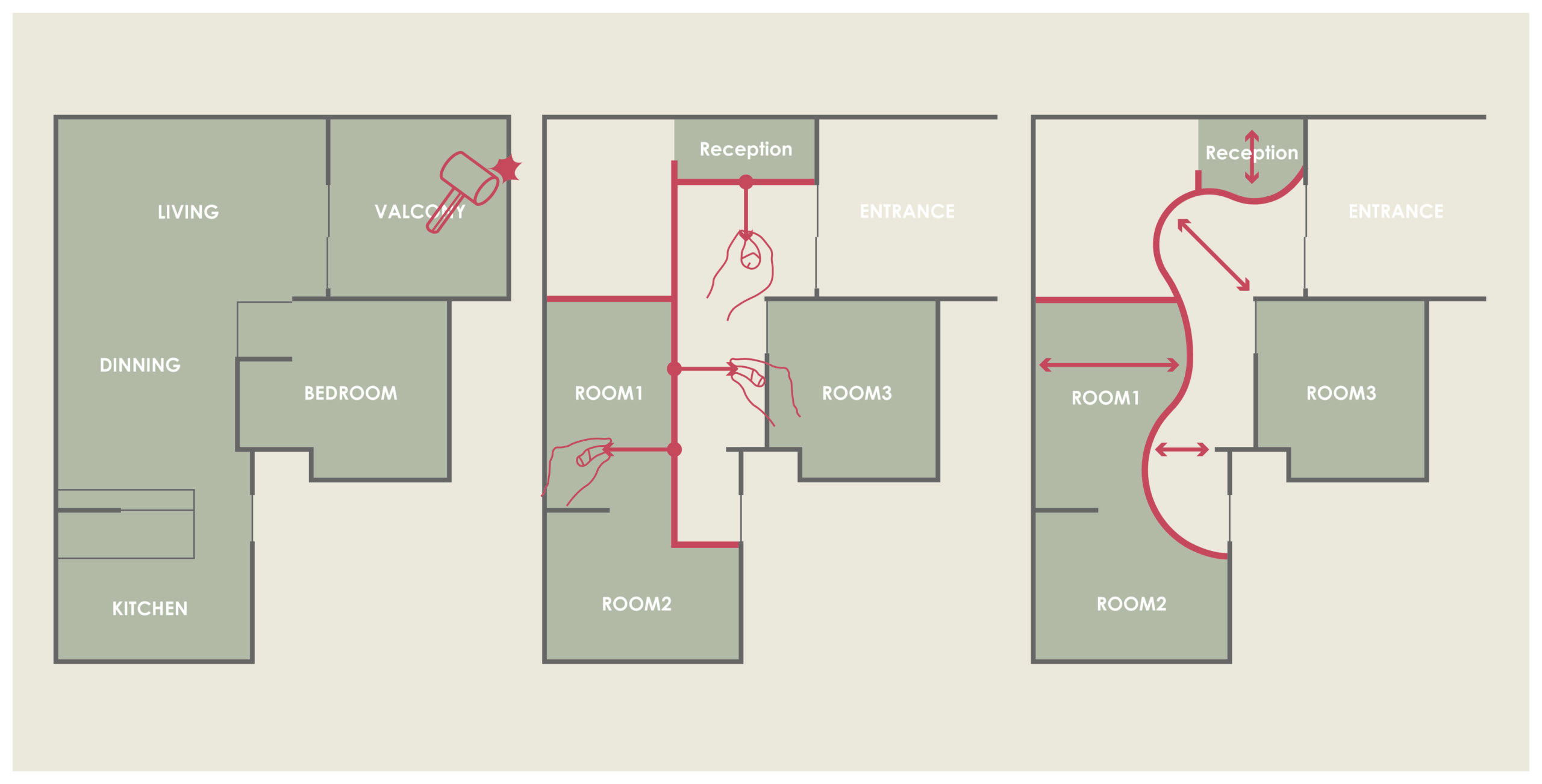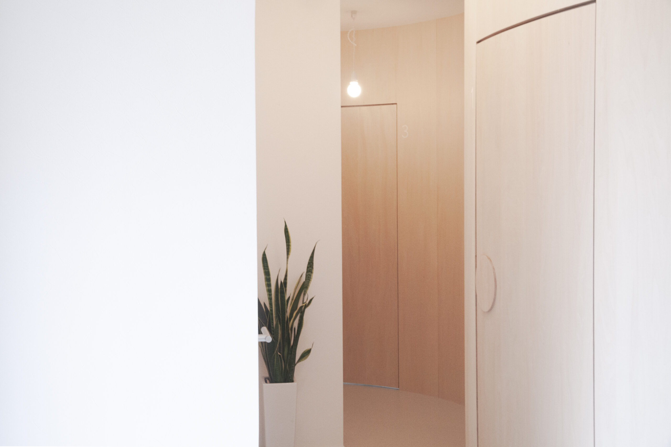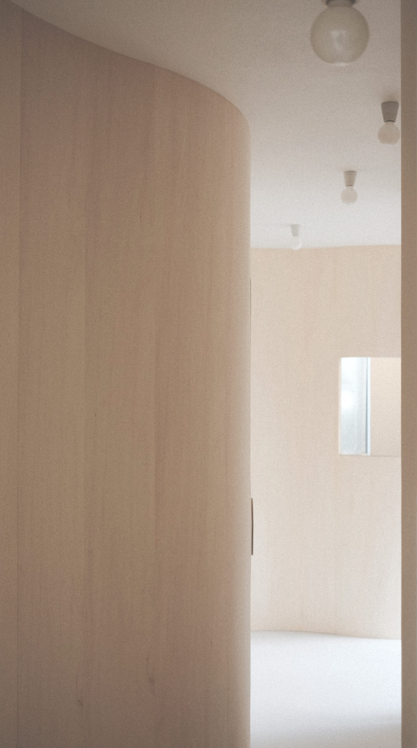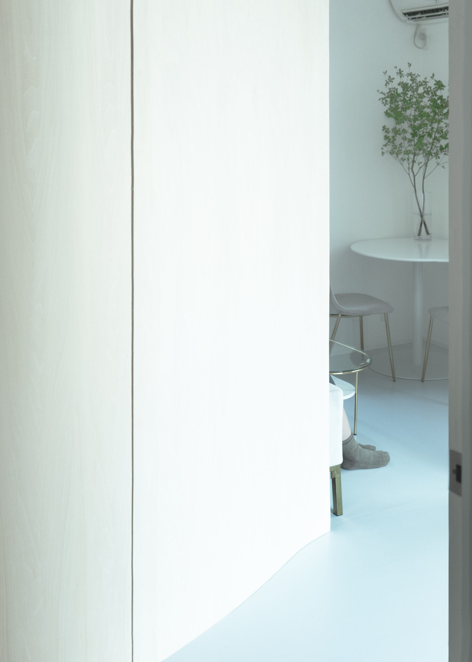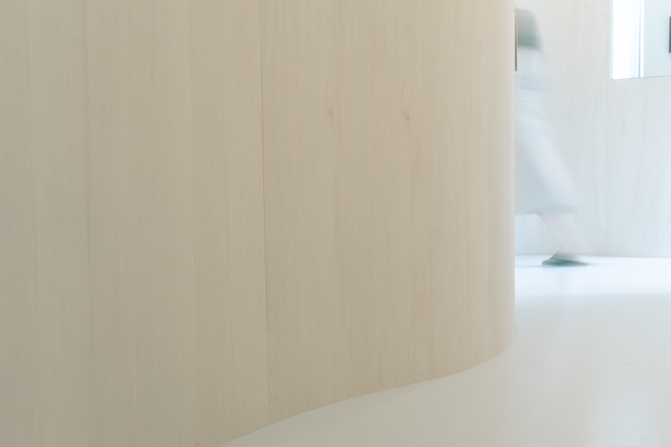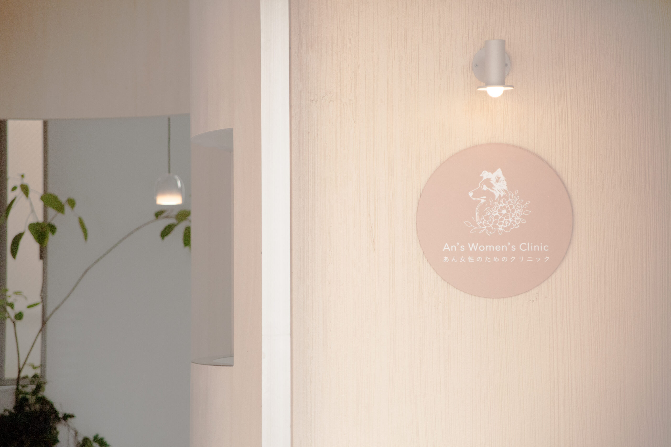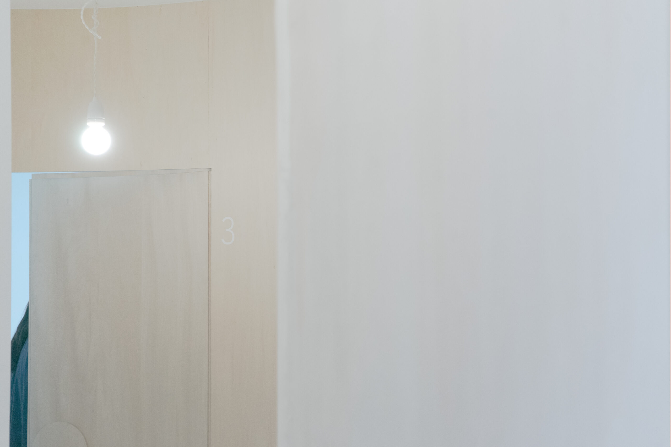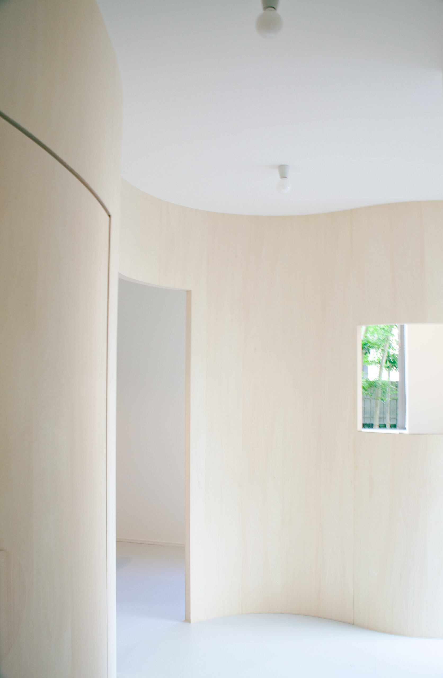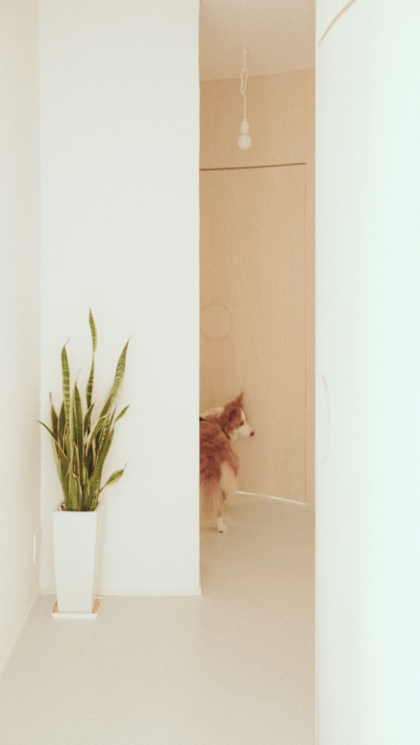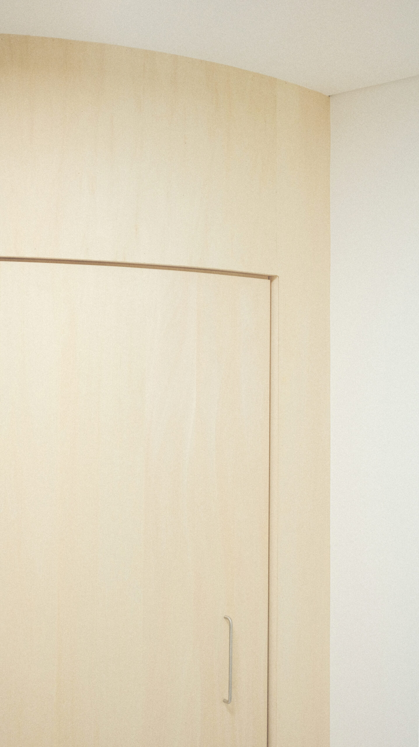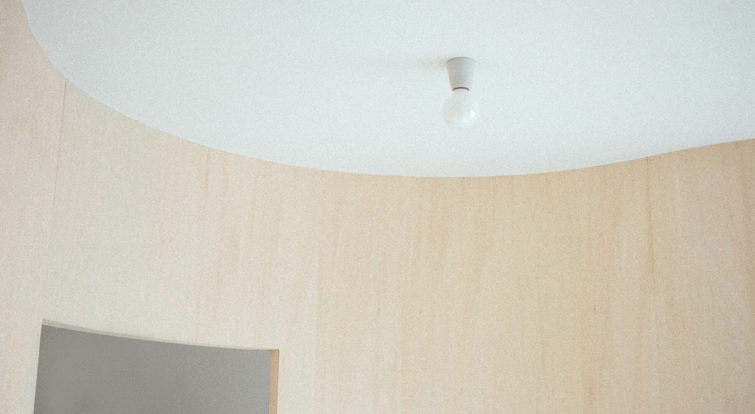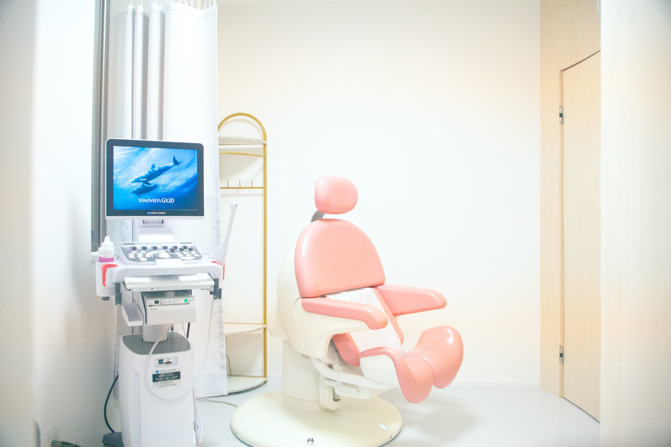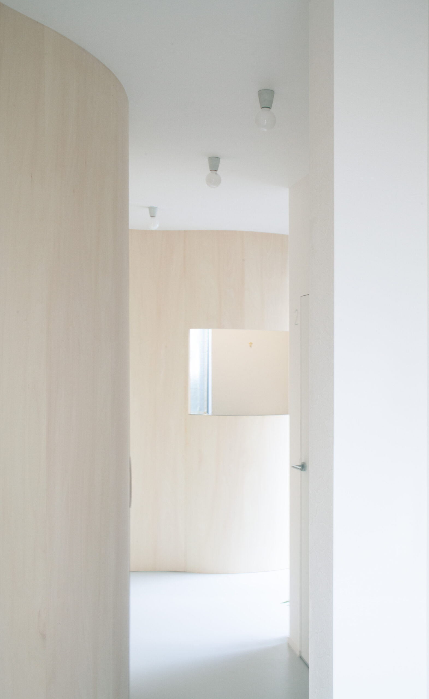施主の実家である二世帯住宅の使わなくなった一部分を婦人科クリニックにする計画である。
塀に囲まれた小さな庭を解体し、エントランスとして新しい動線を作った。診察室、処置室など区画が必要な室の間仕切り壁を、面積や通路幅の関係から整理し、既存を縫うようにおおらかな一枚の曲面壁で設えた。
視界を遮る既存の壁と、その先に入り込んでいく新しい壁の関係により、空間に奥行きが生まれ元々住居だった狭小感を軽減した。一筆書きのうねった壁は視点によって様々なシーンをつくり、窓越しの窓からは植物越しの柔らかい光が廊下を優しく照らす。
This is a project in Tokyo to convert a residence into a Gynecology clinic.
The client was a young doctor and his wife, trying to start their first own clinic. The client's parent's house was built as a duplex, and the 60㎡ compartment which has not been used for a few years, was available for conversion. The compartment was completely separate from his parent's residence and had its own entrance facing the street, making it possible to open the place for non-residential use. The new clinic was named after the client's grandmother, An-san, who formerly resided in the space.
The first thing we did was to dismantle the concrete block wall that closed the terrace, and use the terrace door as the clinic entrance. From the entrance, we planned a curving wall that creates a new corridor; the curve was carefully set according to the nessesary set-back from the existing walls and to obtain a sufficient area for the medical practice. The First bump of the curve makes room for the reception, followed by the waiting room, examination room, and the counseling room.
The curving wall was a natural conclusion for dividing the space into the rooms needed, but it also gave a new feeling to the space. By dividing the place into smaller parts, it conversely made the space feel bigger; the wall created pleats that, in a way, expanded the space. The wall and its openings gave the space different scenes and depth, and diffuses / reflects natural lighting from the windows.
| date | 2023.9 |
| location | 東京都目黒区 Bunkyo, Tokyo |
| 施工 | 株式会社ルービス |


